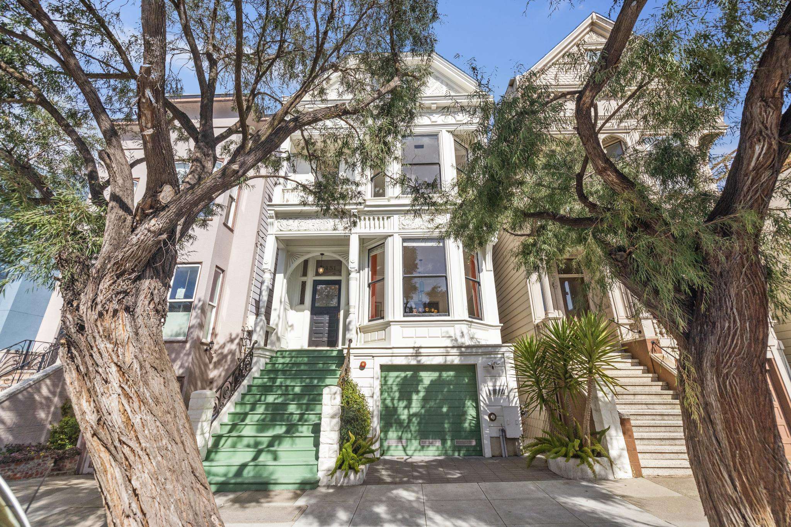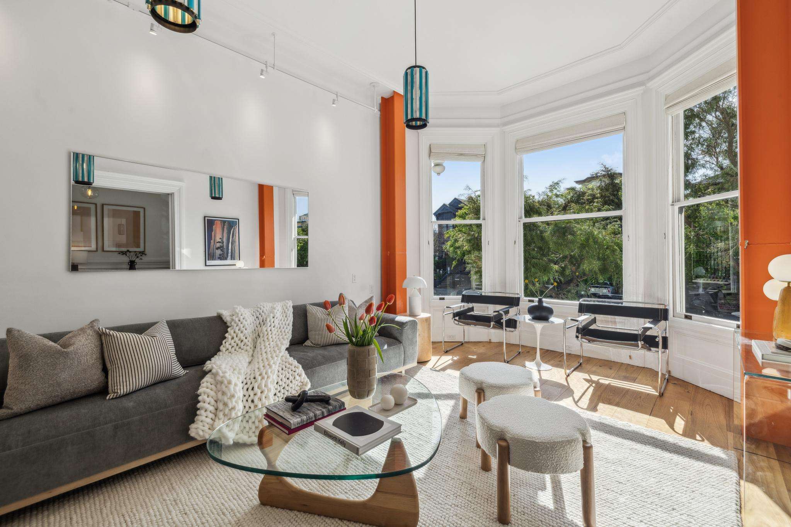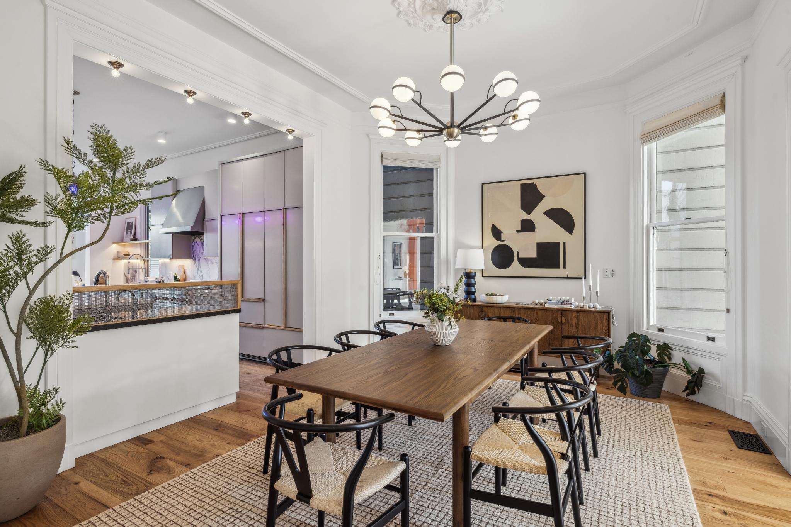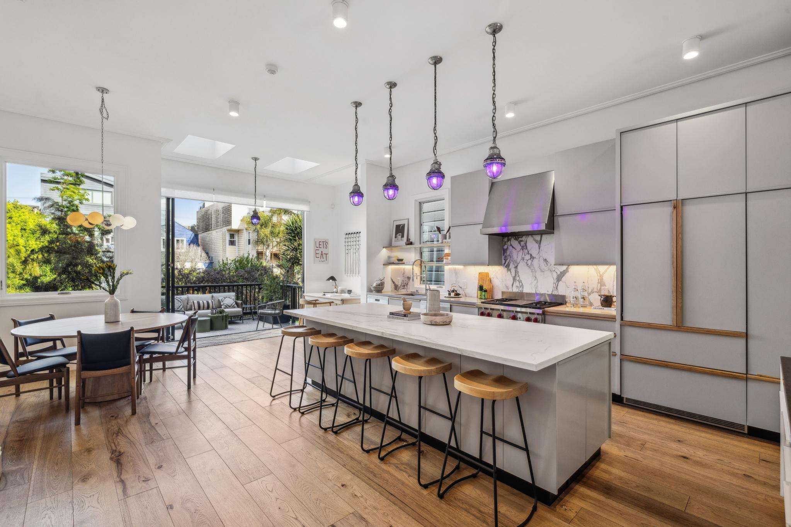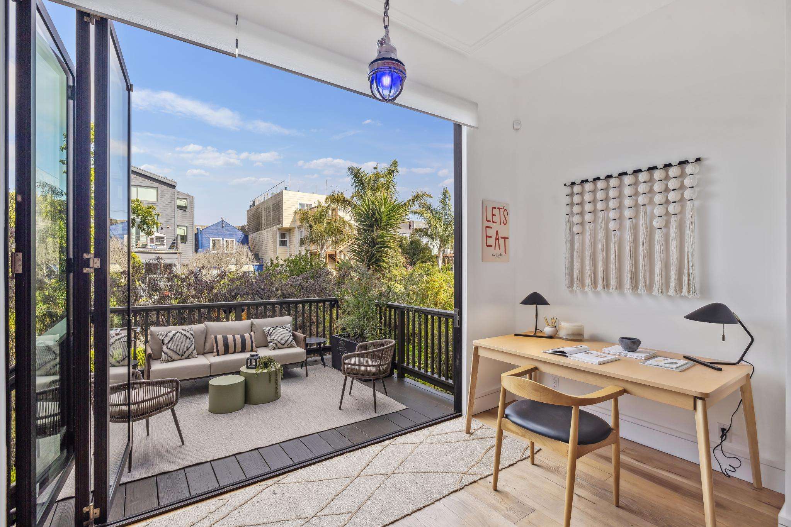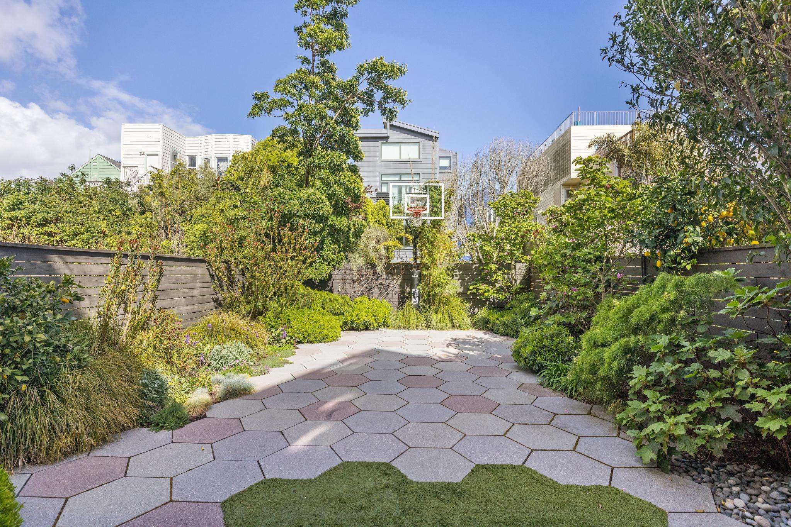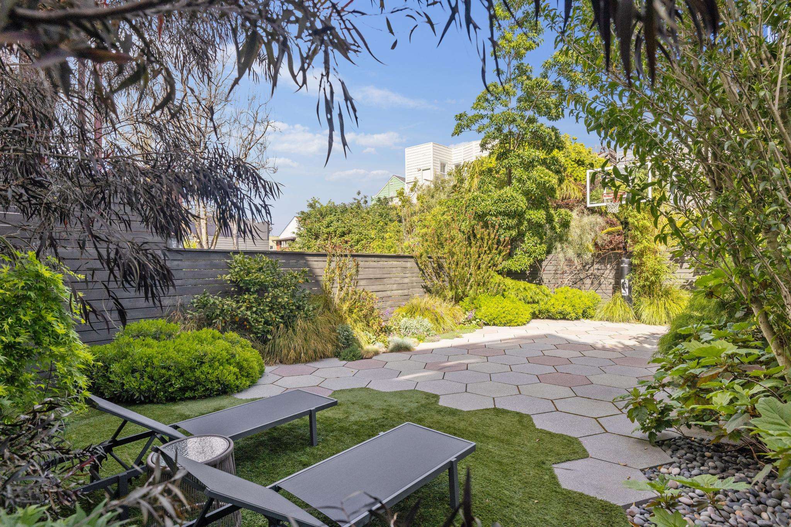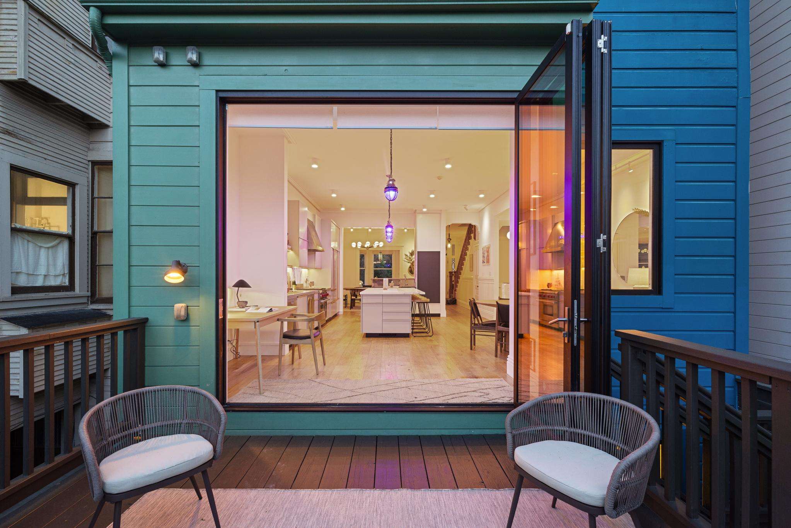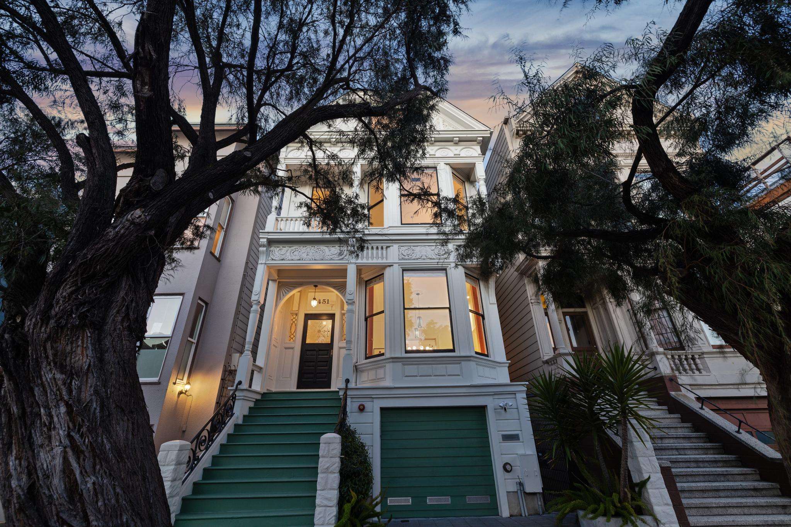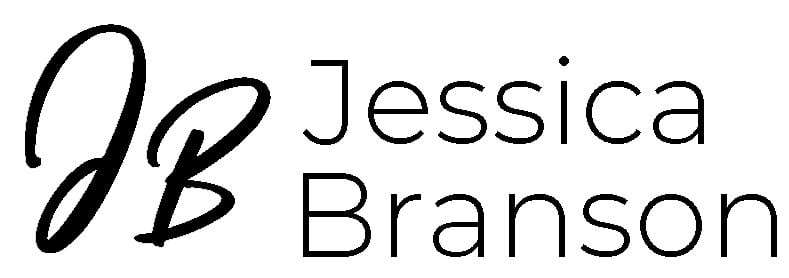
Jessica Branson Presents
One of a Kind, Reimagined Showcase Queen Anne with Huge Family Yard - Your Forever Home Awaits
2451 Folsom Street, San Francisco
|$4,200,000
All Property Photos
Property Details
From the moment you set foot into the foyer, you will be captivated by the elegance, whimsy, and warmth of 2451 Folsom. On a lovely, flat, tree-lined street in the warmest part of the Mission, with 5 bedrooms, 4.5 bathrooms, an entertainer’s eat-in kitchen, generous living, family, and dining rooms, and an epic backyard, this centrally located gem is the one you've been waiting for! The home has been completely seismically retrofitted and remodeled by renowned San Francisco architect John Lum (who has been featured in Architectural Digest and Dwell), with lighting and interior finishes designed by Daren Joy, the design guru behind the global headquarters of Yahoo and Zynga.
Renovated in 2017 as the owners' primary residence, 2451 Folsom integrates the highest quality materials and craftsmanship while honoring the home’s Queen Anne pedigree and details - many which were painstakingly recreated! With more than 4,300 square feet of living space on four levels, the home offers five bedrooms including three primary suite options, four and a half baths, a living room and family room, guest spaces, two laundry areas, a two car garage, ample storage throughout, planned expansion opportunity for an in-law unit, and a lush, sunny, resort style backyard replete with a basketball hoop for the young and young at heart.
Up the original carved wood staircase you will find the ideal family layout: three bedrooms and two full baths on the same level. Soaring ceilings, large rooms, generous closets, with floor to ceiling mirrors and custom shelving, and two marble baths with La Cava Cigno fixtures, natural stone and marble Walker Zanger floor and wall tiles, and a Toto G400 washlet heated Japanese toilet. An LG stacked washer/dryer in the hallway laundry closet completes this level.
The top level is where the fun happens! Here you will find a huge skylit primary suite with downtown views; an extra large, vintage bath with massive soaking tub, shower and double vanity; and a family room with Twin Peaks views. This level contains a wealth of storage including an extra large primary closet, custom cabinetry storage areas throughout the floor, and a utility closet off of the primary bathroom.
At the ground level, another primary suite awaits, this one more private and quiet. A spacious bedroom with heated concrete floors and a wall of Fleetwood sliding glass windows opens to a secluded patio that leads up to the garden — for sunrises and coffee on warm Mission mornings. The outdoor patio is plumbed for future expansion, allowing for a kitchen for a second unit — think intergenerational living - or an outdoor kitchen area. Huge walk-in closet customized by California Closets. Sumptuous ensuite bath with double shower designed with Walker Zanger chevron marble tile and stone flooring. Shade Store shades over the Fleetwood doors in the kitchen, in the bedrooms and upstairs family room. Kneedler Fauchere blinds in the living room. A second laundry room with Miele stacked washer and dryer, a mud room with custom walnut shelving and porto-style tiles, and access to the spacious two car garage with a 200V charging-ready outlet and built-in tool storage complete this level.2451 Folsom sits on a rare deep (approx 122 feet) lot, affording the home an expansive and lush backyard with whimsical geometric concrete tiles, a bonus turf area, and an adjustable basketball hoop. The magical outdoor space is framed by a blooming garden with built-in irrigation. The garden was thoughtfully designed to explode with color at various points throughout the year, attracting the birds and butterflies of each season. The backyard can be accessed from the main and ground levels, as well as from the front of the house or the garage through the trade’s entrance that runs the length of the house.
With the highest standards for health and safety, all internal systems were replaced in 2017: the foundation, fire alarm and sprinkler systems, electrical, plumbing, heating. The house was braced and the foundation and concrete slab were completely replaced and strengthened, sheer walls and steel beams were installed throughout the house on all floors, and the house was brought up to modern structural code for seismic safety. The home’s entire electrical system was replaced on the first three levels. All new HVAC ducting. All new heating and plumbing systems, with three zones for heating. Two Navien 240S tankless water heaters provide hot water to all areas of the house - one for the bottom two floors and one for the top two floors. The sewer line to the street was replaced. The main and ground level flooring was replaced: the main floor with new wide plank flooring, and the bottom floor with glazed concrete flooring and tile with radiant heating. Coded gate for package delivery. Lutron Caseta whole house lighting system. Three heating zones, two with Nest thermostats. Whole house air purification provided by two separate Carrier Performance Series units with Merv 15 filtration. Drip irrigation in the backyard. Gas line for a BBQ on the deck. Garage with interior access for two car tandem parking, 200V outlet and ample extra space for storage racks and bikes.
The home earns a 98/100 WalkScore and a 99/100 BikeScore — a paradise for walkers, bikers, and city dwellers. From here it is just steps to San Francisco’s best restaurants, cafes, shops and entertainment, including Flour and Water, Tartine Manufactory, Farmhouse Cafe, Heirloom Cafe, Basecamp, Bon Nene, El Tepa and San Ho Won. Walk to some of SF’s most unique coffee shops like Sightglass Coffee, Atlas, Grand Coffee and Stable Cafe. For entertainment and sports, you are a short walk to the Mission Rec Center, Mission Cliffs, Holey Moly indoor golf, Mission Bowl, ODC, Alamo Drafthouse, and The Hall Billiards, to name a few. Across the street and down the block, Jose Coronado Playground is a well loved park with basketball, soccer, tennis courts, baseball diamond and a playground. Catch MUNI, take BART, hop on the tech shuttles or freeways south. A home this special will not come around again!
Renovated in 2017 as the owners' primary residence, 2451 Folsom integrates the highest quality materials and craftsmanship while honoring the home’s Queen Anne pedigree and details - many which were painstakingly recreated! With more than 4,300 square feet of living space on four levels, the home offers five bedrooms including three primary suite options, four and a half baths, a living room and family room, guest spaces, two laundry areas, a two car garage, ample storage throughout, planned expansion opportunity for an in-law unit, and a lush, sunny, resort style backyard replete with a basketball hoop for the young and young at heart.
Up the original carved wood staircase you will find the ideal family layout: three bedrooms and two full baths on the same level. Soaring ceilings, large rooms, generous closets, with floor to ceiling mirrors and custom shelving, and two marble baths with La Cava Cigno fixtures, natural stone and marble Walker Zanger floor and wall tiles, and a Toto G400 washlet heated Japanese toilet. An LG stacked washer/dryer in the hallway laundry closet completes this level.
The top level is where the fun happens! Here you will find a huge skylit primary suite with downtown views; an extra large, vintage bath with massive soaking tub, shower and double vanity; and a family room with Twin Peaks views. This level contains a wealth of storage including an extra large primary closet, custom cabinetry storage areas throughout the floor, and a utility closet off of the primary bathroom.
At the ground level, another primary suite awaits, this one more private and quiet. A spacious bedroom with heated concrete floors and a wall of Fleetwood sliding glass windows opens to a secluded patio that leads up to the garden — for sunrises and coffee on warm Mission mornings. The outdoor patio is plumbed for future expansion, allowing for a kitchen for a second unit — think intergenerational living - or an outdoor kitchen area. Huge walk-in closet customized by California Closets. Sumptuous ensuite bath with double shower designed with Walker Zanger chevron marble tile and stone flooring. Shade Store shades over the Fleetwood doors in the kitchen, in the bedrooms and upstairs family room. Kneedler Fauchere blinds in the living room. A second laundry room with Miele stacked washer and dryer, a mud room with custom walnut shelving and porto-style tiles, and access to the spacious two car garage with a 200V charging-ready outlet and built-in tool storage complete this level.2451 Folsom sits on a rare deep (approx 122 feet) lot, affording the home an expansive and lush backyard with whimsical geometric concrete tiles, a bonus turf area, and an adjustable basketball hoop. The magical outdoor space is framed by a blooming garden with built-in irrigation. The garden was thoughtfully designed to explode with color at various points throughout the year, attracting the birds and butterflies of each season. The backyard can be accessed from the main and ground levels, as well as from the front of the house or the garage through the trade’s entrance that runs the length of the house.
With the highest standards for health and safety, all internal systems were replaced in 2017: the foundation, fire alarm and sprinkler systems, electrical, plumbing, heating. The house was braced and the foundation and concrete slab were completely replaced and strengthened, sheer walls and steel beams were installed throughout the house on all floors, and the house was brought up to modern structural code for seismic safety. The home’s entire electrical system was replaced on the first three levels. All new HVAC ducting. All new heating and plumbing systems, with three zones for heating. Two Navien 240S tankless water heaters provide hot water to all areas of the house - one for the bottom two floors and one for the top two floors. The sewer line to the street was replaced. The main and ground level flooring was replaced: the main floor with new wide plank flooring, and the bottom floor with glazed concrete flooring and tile with radiant heating. Coded gate for package delivery. Lutron Caseta whole house lighting system. Three heating zones, two with Nest thermostats. Whole house air purification provided by two separate Carrier Performance Series units with Merv 15 filtration. Drip irrigation in the backyard. Gas line for a BBQ on the deck. Garage with interior access for two car tandem parking, 200V outlet and ample extra space for storage racks and bikes.
The home earns a 98/100 WalkScore and a 99/100 BikeScore — a paradise for walkers, bikers, and city dwellers. From here it is just steps to San Francisco’s best restaurants, cafes, shops and entertainment, including Flour and Water, Tartine Manufactory, Farmhouse Cafe, Heirloom Cafe, Basecamp, Bon Nene, El Tepa and San Ho Won. Walk to some of SF’s most unique coffee shops like Sightglass Coffee, Atlas, Grand Coffee and Stable Cafe. For entertainment and sports, you are a short walk to the Mission Rec Center, Mission Cliffs, Holey Moly indoor golf, Mission Bowl, ODC, Alamo Drafthouse, and The Hall Billiards, to name a few. Across the street and down the block, Jose Coronado Playground is a well loved park with basketball, soccer, tennis courts, baseball diamond and a playground. Catch MUNI, take BART, hop on the tech shuttles or freeways south. A home this special will not come around again!
VIDEO
Floor Plans
Neighborhood
The Inner Mission represents a dynamic San Francisco neighborhood with a rich cultural history. Originally a working-class area that became a center of Latino culture, the neighborhood has undergone significant transformations while maintaining its distinctive community character.
Mission Street serves as the primary commercial corridor, offering diverse dining, shopping, and services. Transportation options include BART and Muni Metro stations at 16th and 24th Street, with multiple bus lines providing comprehensive transit coverage.
The architectural landscape blends Victorian-era homes, mid-century developments, and contemporary structures. Historic buildings like Mission Dolores anchor the neighborhood's historical significance. Dolores Park provides a critical green space with spectacular city views, while community centers like the Mission Cultural Center for Latino Arts preserve the area's cultural heritage.
What distinguishes the Inner Mission is its remarkable cultural diversity and urban resilience. From its historical roots to its current status as a hub of artistic innovation, the neighborhood captures the complexity of San Francisco's most dynamic community. Direct access to transportation, rich cultural resources, and a commitment to community preservation define this unique urban environment.
Mission Street serves as the primary commercial corridor, offering diverse dining, shopping, and services. Transportation options include BART and Muni Metro stations at 16th and 24th Street, with multiple bus lines providing comprehensive transit coverage.
The architectural landscape blends Victorian-era homes, mid-century developments, and contemporary structures. Historic buildings like Mission Dolores anchor the neighborhood's historical significance. Dolores Park provides a critical green space with spectacular city views, while community centers like the Mission Cultural Center for Latino Arts preserve the area's cultural heritage.
What distinguishes the Inner Mission is its remarkable cultural diversity and urban resilience. From its historical roots to its current status as a hub of artistic innovation, the neighborhood captures the complexity of San Francisco's most dynamic community. Direct access to transportation, rich cultural resources, and a commitment to community preservation define this unique urban environment.
OPEN HOUSE Schedule
Fri 4/4: 4-5 PM
Sat 4/5: 11-1 PM
Sun 4/6: 2-4 PM
Mon 4/7: 4-5 PM
Tues 4/8: 2-4 PM
Sat 4/5: 11-1 PM
Sun 4/6: 2-4 PM
Mon 4/7: 4-5 PM
Tues 4/8: 2-4 PM
There are no upcoming events.
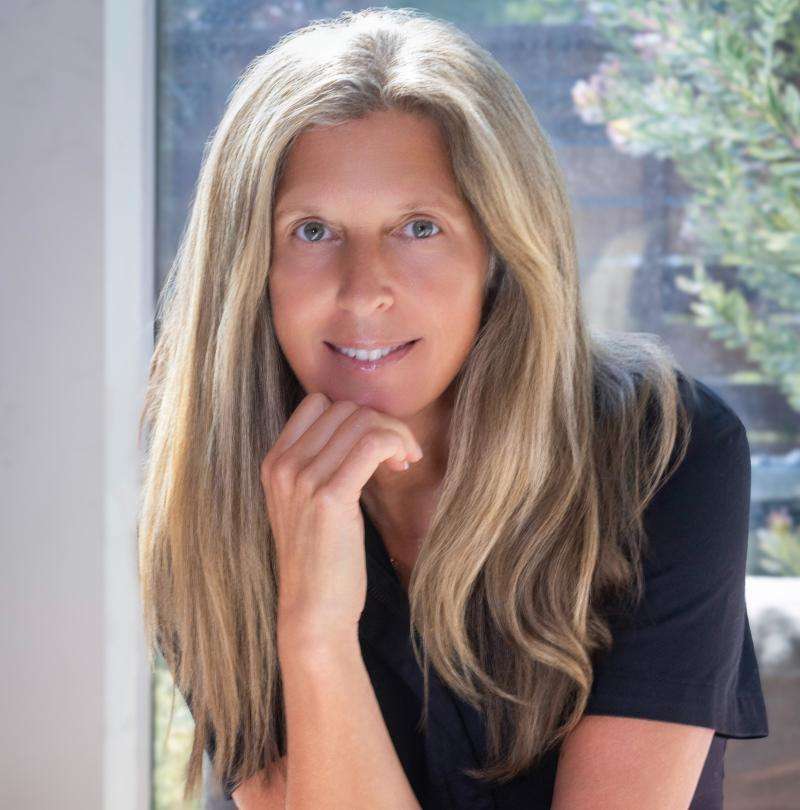
Jessica Branson
Get In Touch
Thank you!
Your message has been received. We will reply using one of the contact methods provided in your submission.
Sorry, there was a problem
Your message could not be sent. Please refresh the page and try again in a few minutes, or reach out directly using the agent contact information below.

Jessica Branson
Email Us
